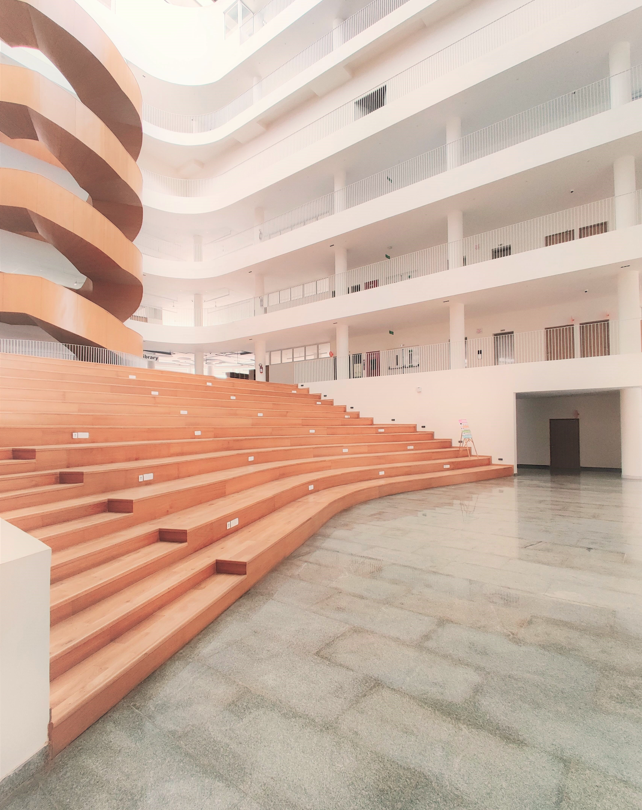
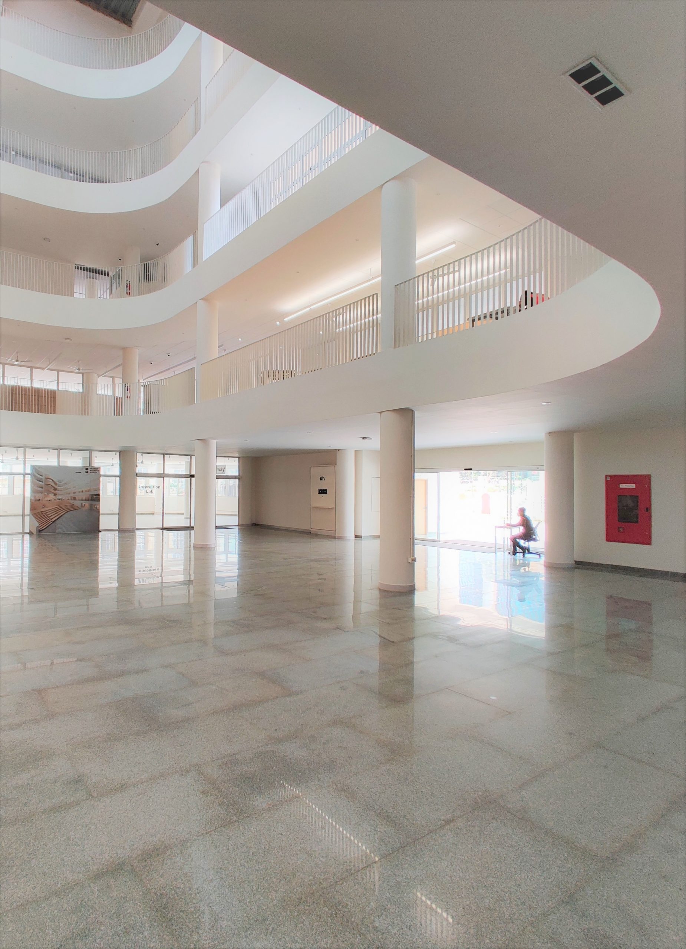
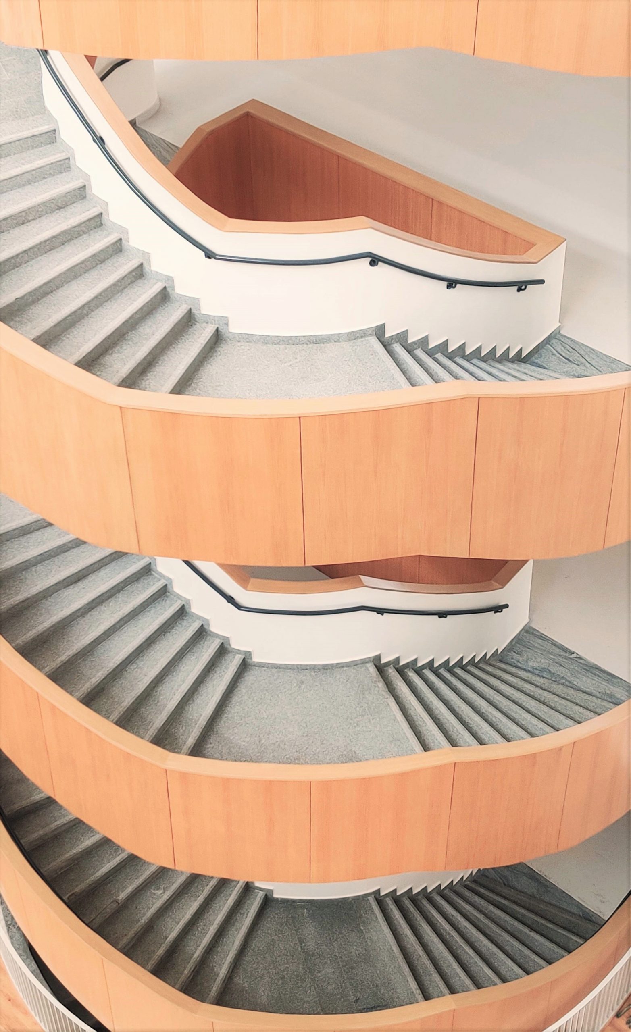
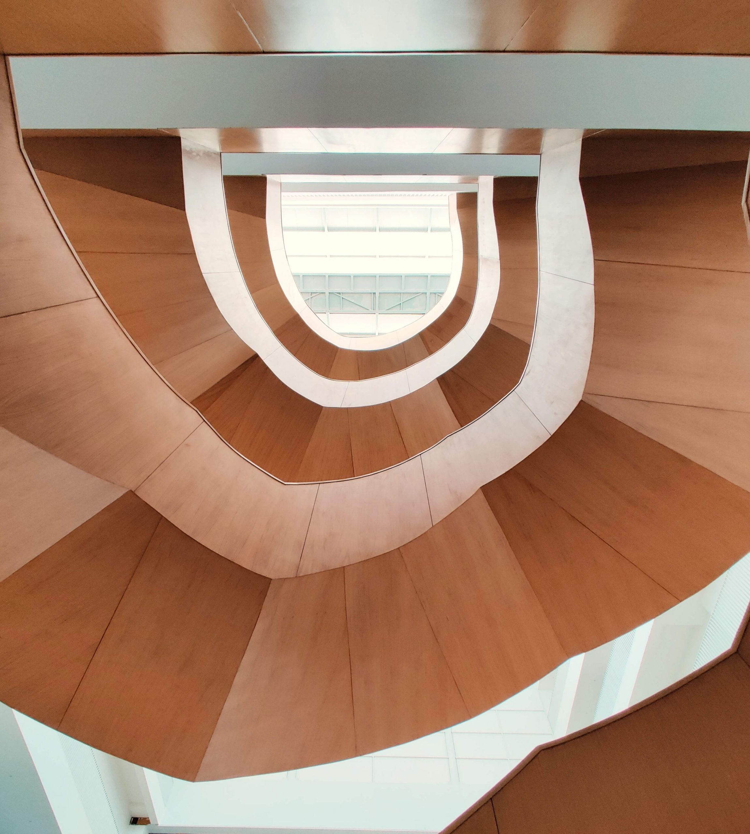
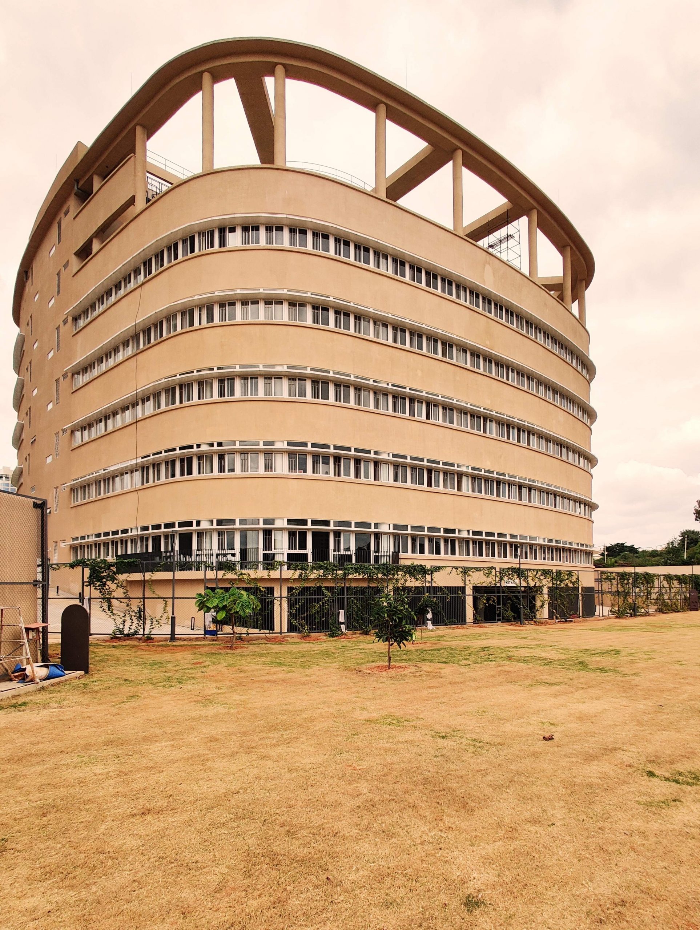
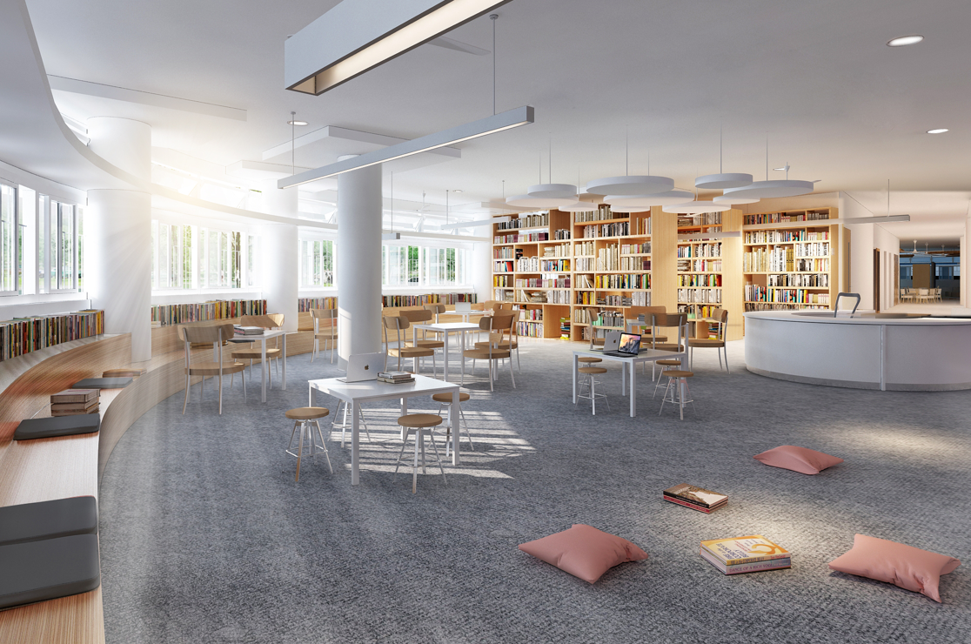

BHARTIYA CITY, BANGALORE
COMPLETED 2020
OPERATIONAL
Bhartiya requested an innovative school for over a thousand pupils to be located within their new city in Bangalore. Using the examples of Scandinavian schools as a complement to their new teaching curricula, Andrew Daws Projects Ltd visited Copenhagen for the quality of educational spaces and construction, to deliver a school that children and parents would believe was truly transformational.
Working closely with the Chairman of Bhartiya, Snehdeep Aggarwal, and team members Kalpana Gupta, Tarun Malik, and Ashish Chopra at Bhartiya, and Sharad Maithel at MA Architects, the proposed design features a spectacular atrium. Teaching areas, labs, and performance spaces are all wrapped around it, with circulation expressed as a single curling staircase. The atrium, extending the full height of the building and bringing natural light into the building’s heart, expresses community and educational shared endeavour. A multi purpose hall is located at the top of the building, and a cafeteria and kindergarten is on the ground floor nearest the playground gardens.
Details are simple, robust, but pleasing. The staff, headed by the school’s director, Allan Anderson, from Denmark, are thrilled with their new building, and teaching has begun.
Andrew Daws was Design Director at Bhartiya, and responsible for the design of the Chaman Bhartiya School from 2015-19

