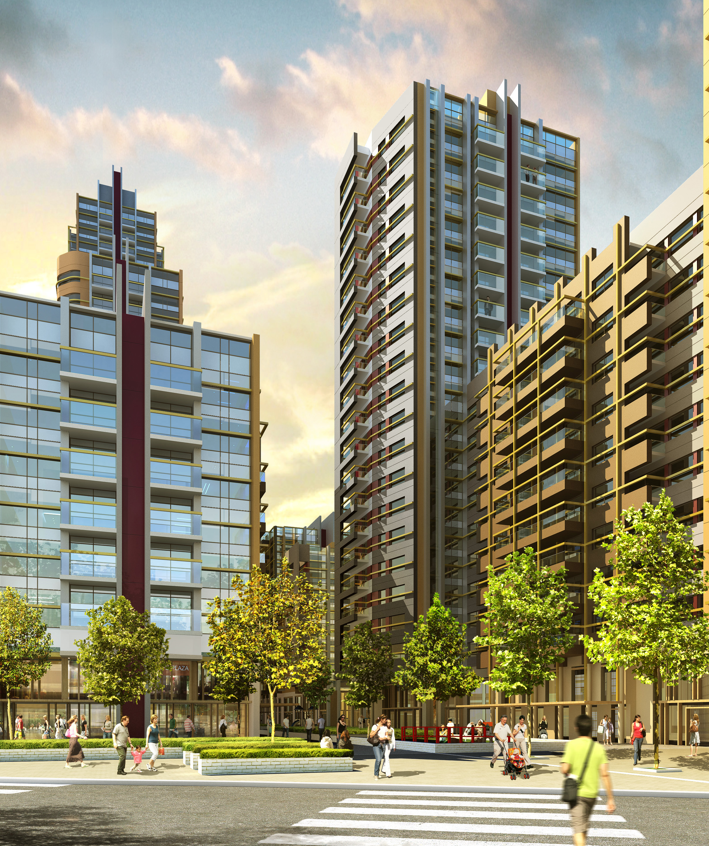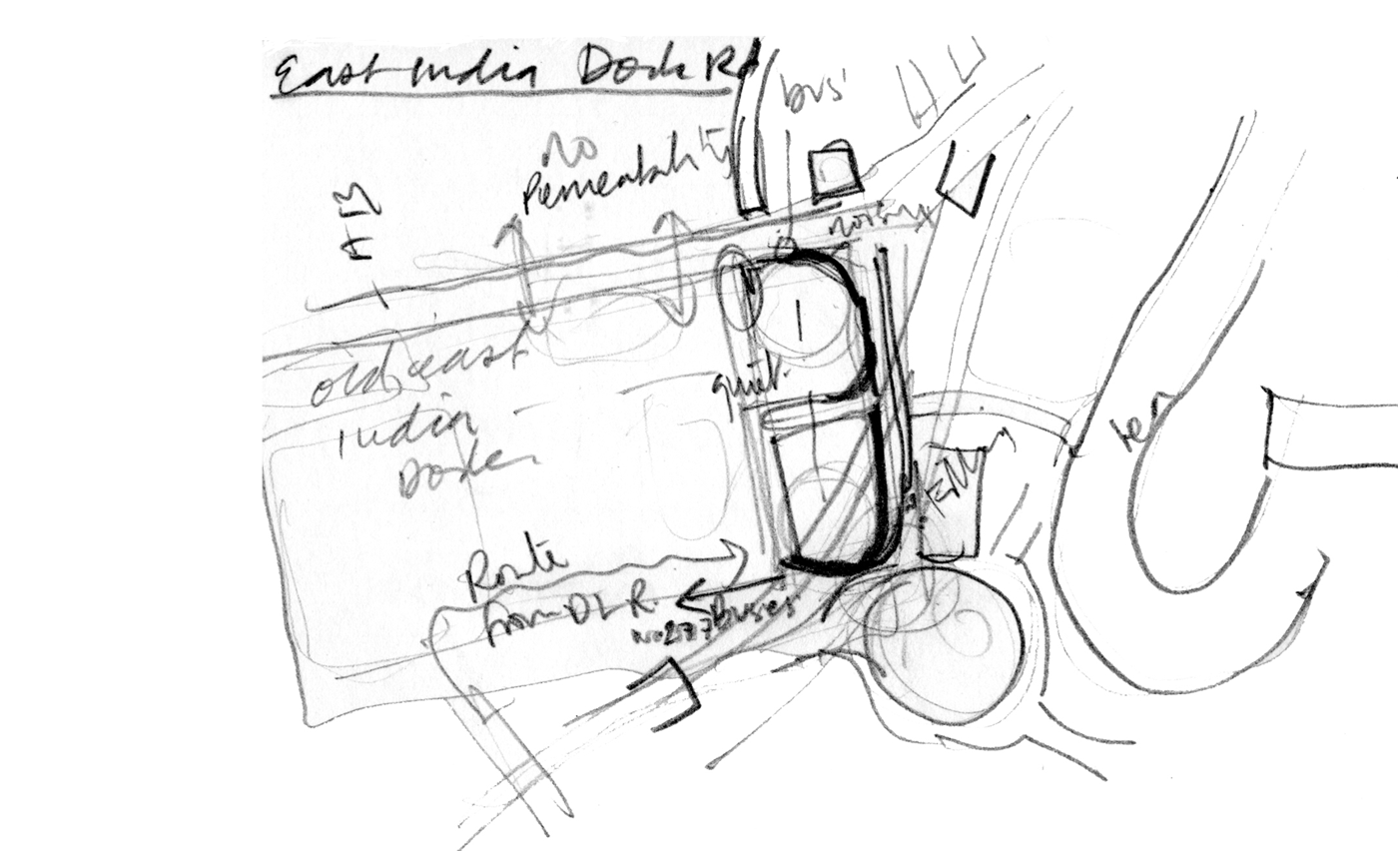





EAST INDIA DOCK, LONDON, UK
COMPETITION WIN
Designed as a competition entry for key worker homes, the project was subsequently developed further by Barratt Homes, Circle Anglia, and Notting Hill. Planning was awarded in 2009, but construction has since failed to commence.
Working with Rob Cullen on the competition design, and later with David Donachie, Mark Burnaby-Davies, Tom Irwin, Lizzie Russell-Smith, Manu Bringer, Juamba Carcel Cabanas, Kerry Calvert, and Gillian Power on the final proposals, East India Dock was an exercise in mass housing on an extremely small site. Nevertheless, we designed over 800 high quality homes, 131 for intermediate and social rent homes, and a mixture of 315 private sale, discounted sale, and shared ownership. All the homes shared in all the amenities proposed for the scheme.
The guiding principles behind the scheme remained consistent with those of the competition scheme. Arranged as parallel planes of development generated both by the site and the remains of the East India Dock Wall, the centre of the development was a new public space. Locating the residents’ communal gardens on rooftops ensures privacy, quiet and cleaner air, as the site is surrounded by heavily trafficked roads.
The tallest blocks extend to 36 and 33 stories, north and south of the site. Developed as planes, external walls form sheer walls, staggered on plan to enclose balconies, which erode as they reach higher floors, creating distinctive and daring profiles in the sky: the tall building in London can be exciting.
“We find much to admire in the way the scheme is developing. The architect and the client have the ambition to realise the potential of this landmark development” CABE, London
Andrew Daws was Design Partner at CZWG responsible for East India Dock from 2006-9

