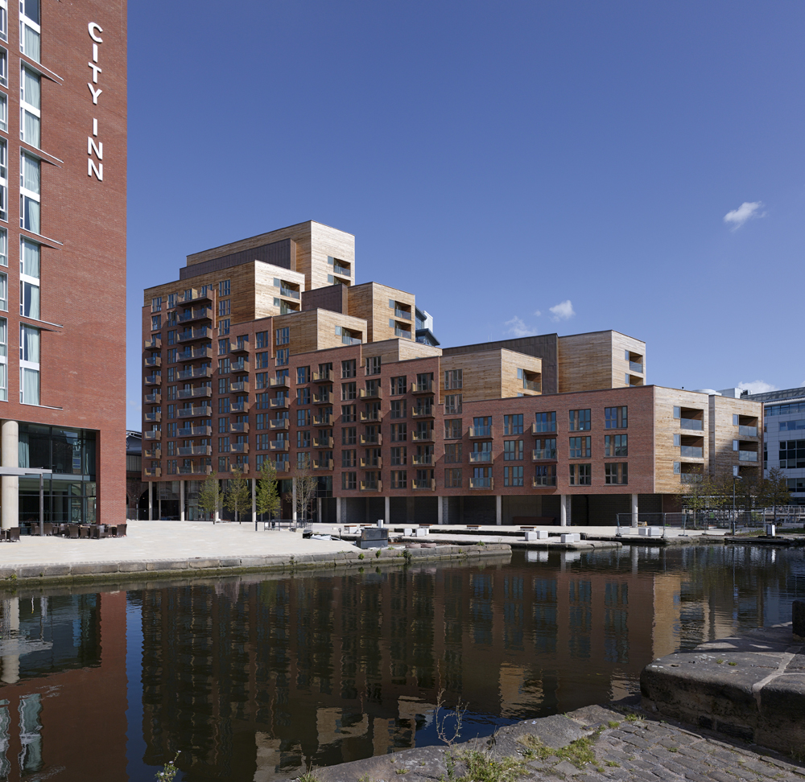
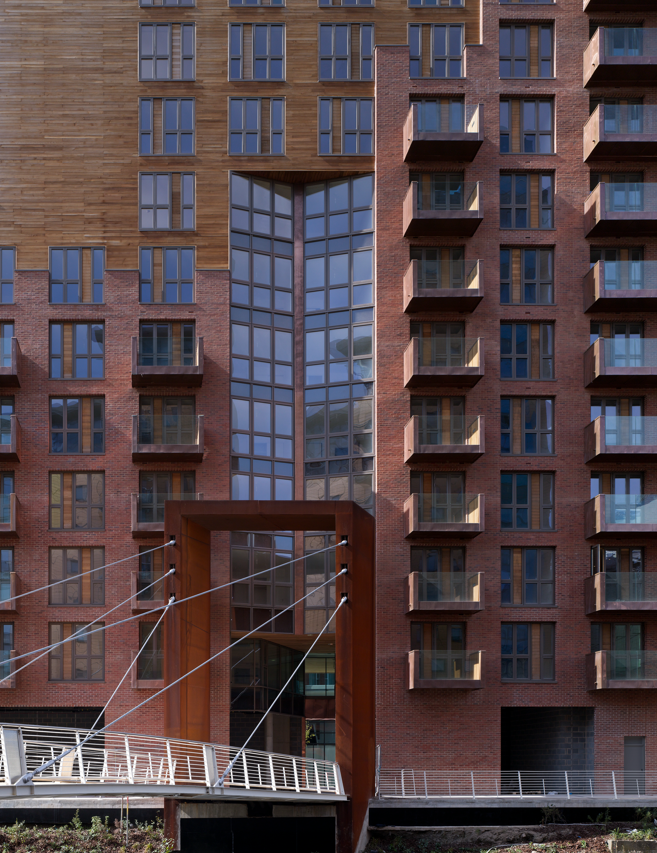
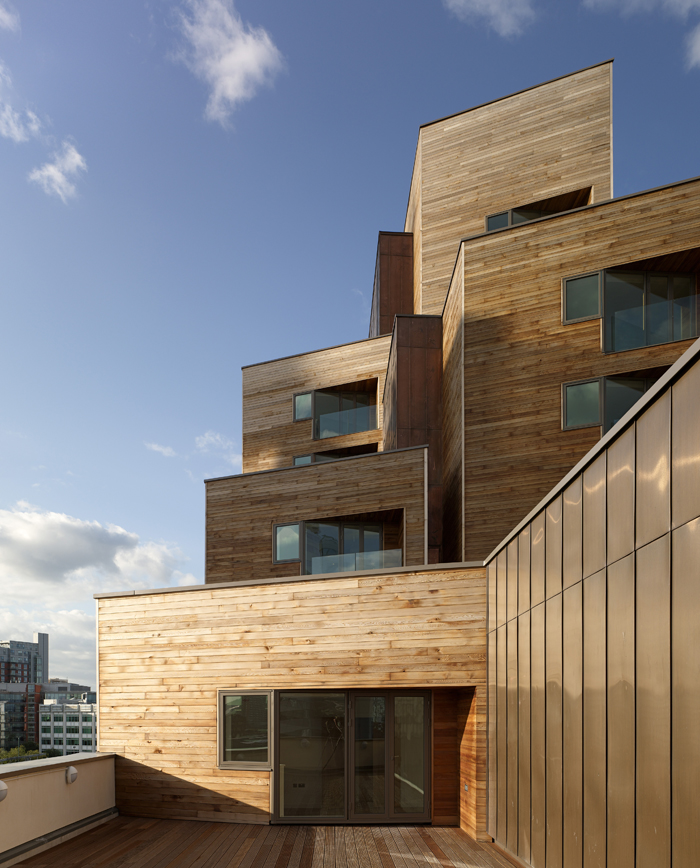
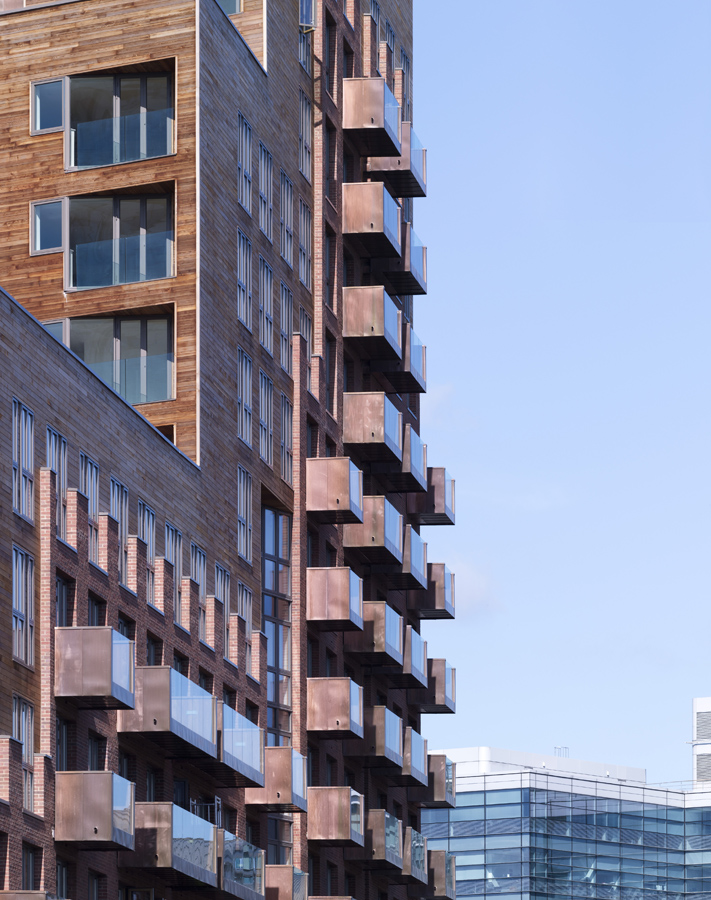
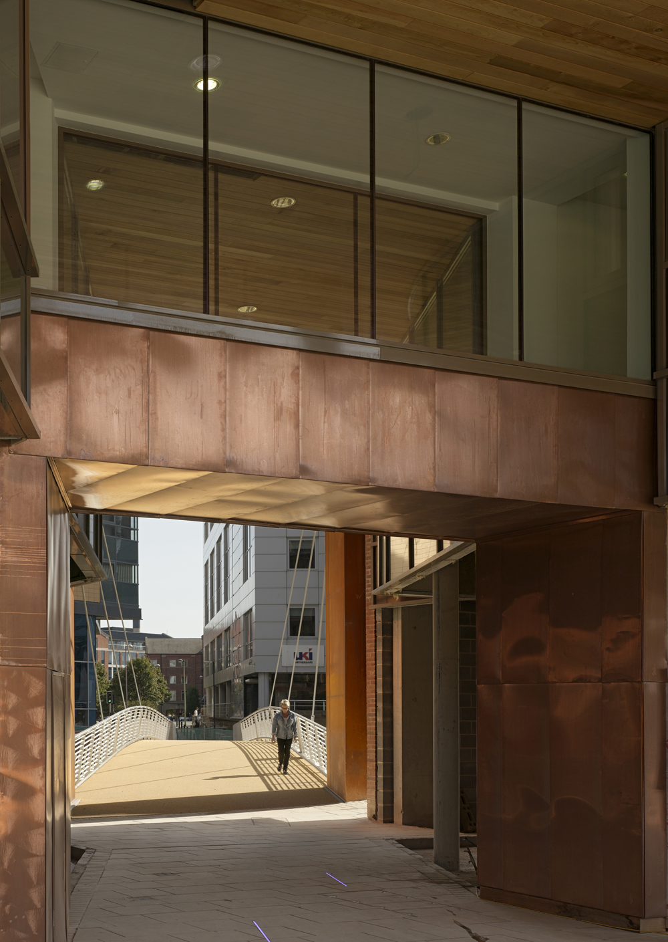
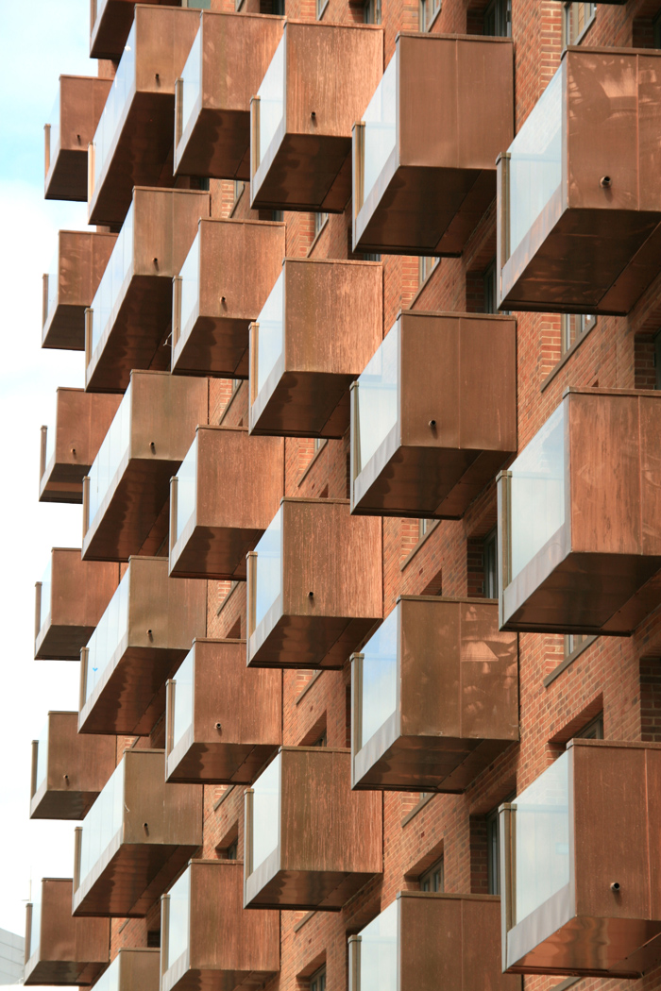
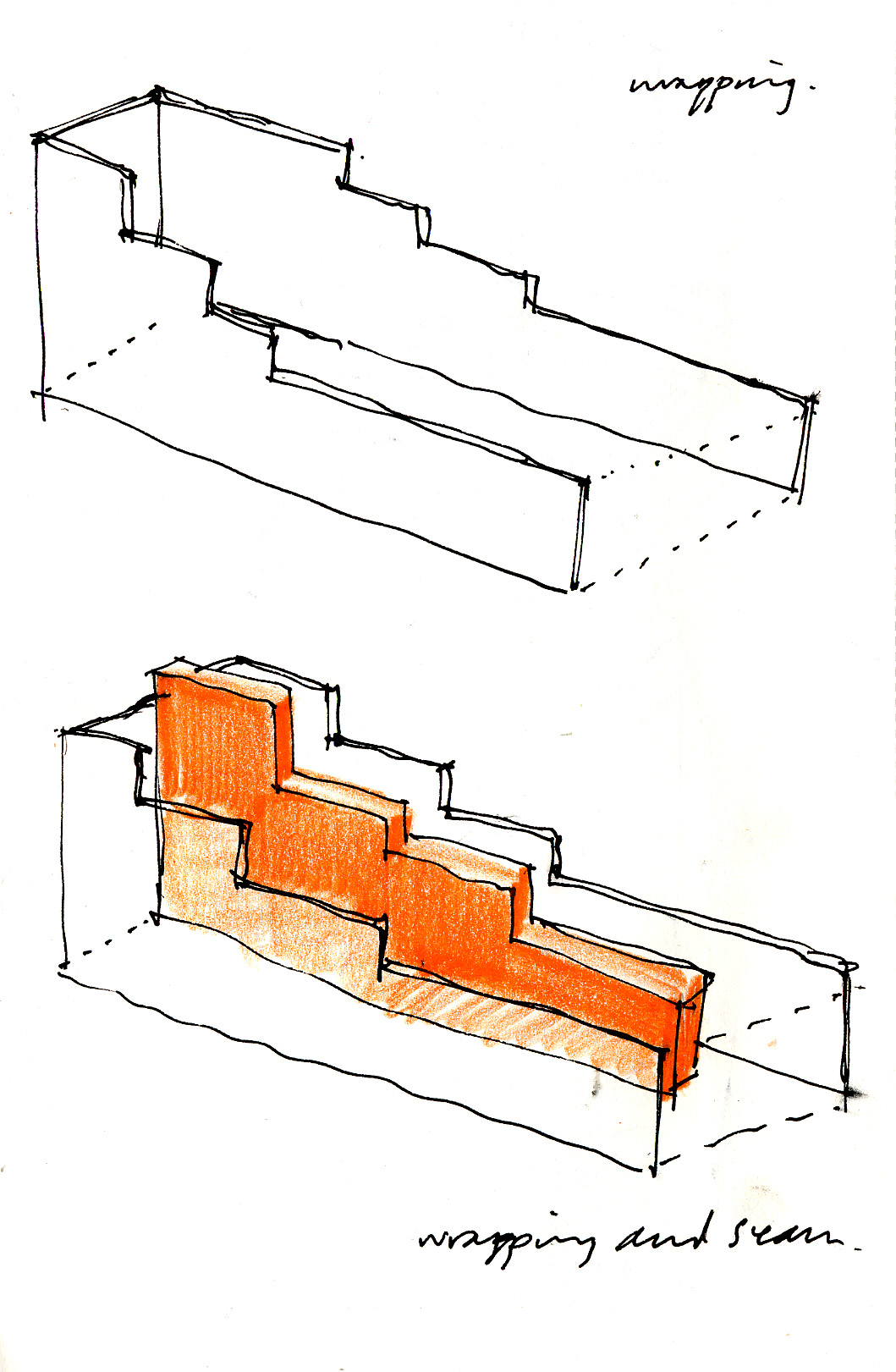
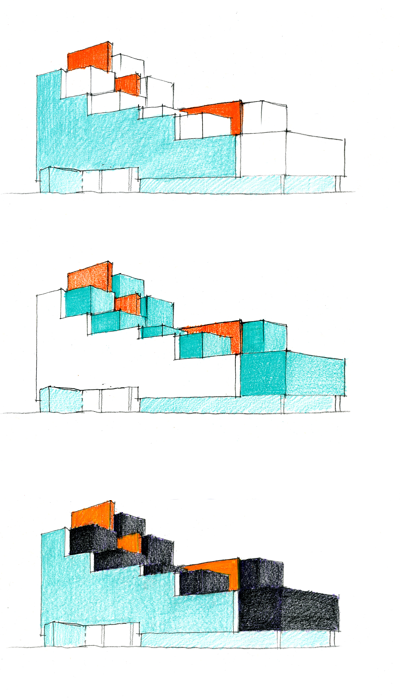
LEEDS CANAL BASIN, UK
COMPLETED 2010
Waterman’s Place is a building commissioned by ISIS Waterside Regeneration for a masterplan that comprises a residential tower by Carey Jones Architects, and a hotel building by Allies and Morrison.
Working with Rob Cullen, Andrew Lo, Manu Bringer, Kerry Calvert, and drawing on the expertise of Louis Karol Architects in Cape Town, South Africa, the design of our building did not suffer the changes that were made to the masterplan during the long planning process, but it was strengthened by a change to brick and timber cladding to enhance the heritage canal site.
Waterman’s Place is located to the eastern part of the site, alongside the River Aire as it emerges from the covered arches of the central railway station. It straddles an existing route to the site form the east, via an existing pedestrian bridge and a bridge designed by Whitby Bird replaced an older bridge to become part of a renewed sequence of public spaces.
The sketches show how the building was conceived as an eroded, sculptural form to respond to neighbouring apartment buildings to the east, and the public space to the west. This form has been articulated as a brick mass, punctured by windows, and raised from the ground to allow for maximum permeability to commercial units. The brick would be selected to match the indigenous brick of the canal-side area. Above the brick facades, the setbacks are formed in horizontal timber strip cladding. It is expected that the timber will weather to a beige grey.
Awards
2011 Housing Design Award, Winner
2011 Leeds Architecture Award, Winner
2011 RIBA Award, Winner
2011 RICS Award, Winner
2010 Brick Award, Shortlist
2010 British Homes Award, Highly Commended
2010 HCA Award, Highly Commended
2010 RIBA White Rose Award, Winner
2010 WAN Award, 2nd Prize
2009 WAN Award, Highly Commended
Photographs by Dennis Gilbert and Andrew Daws
Andrew Daws was Design Partner responsible for Waterman’s Place at CZWG from 2006-9

